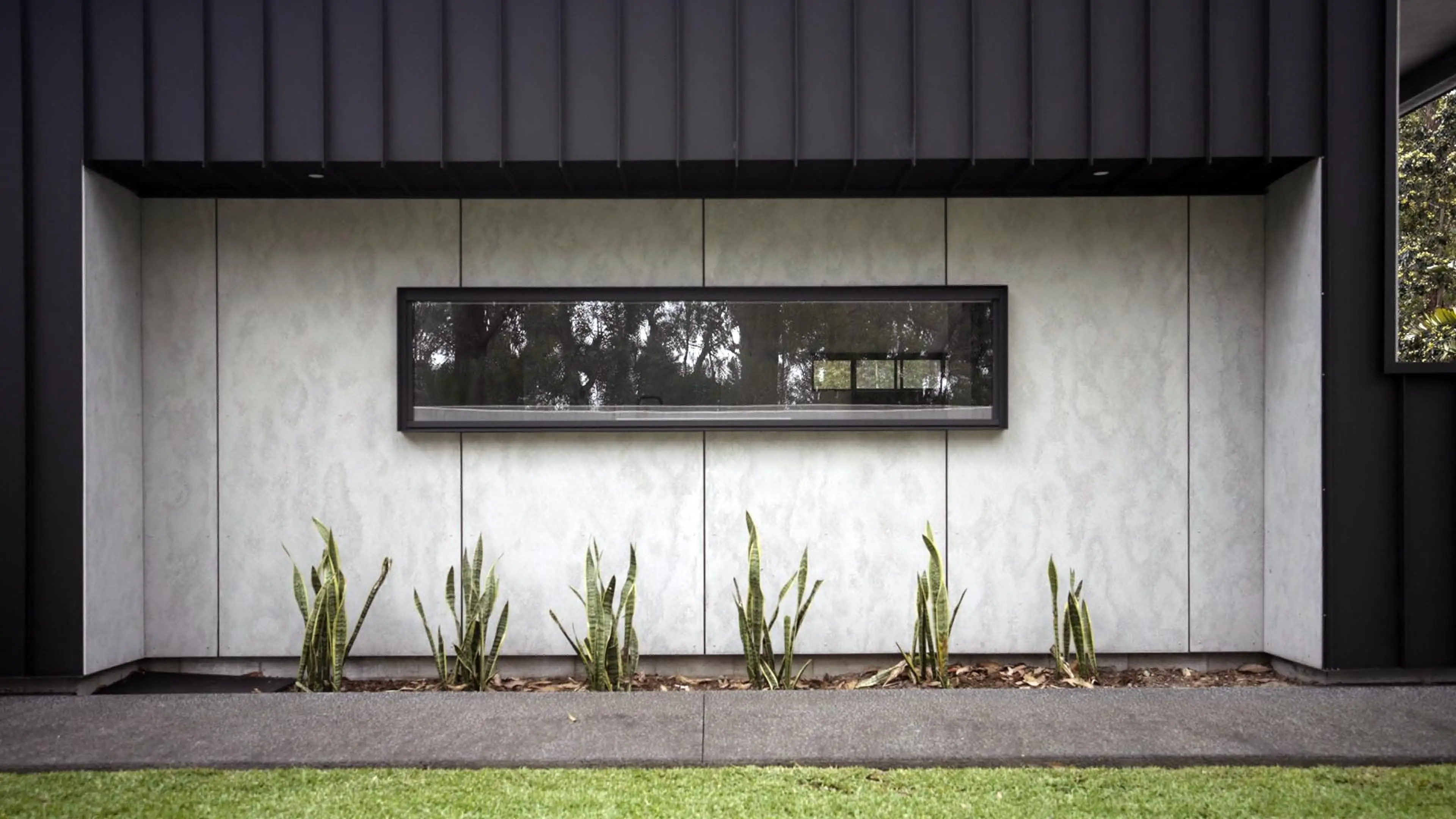

Perrem was presented with the brief to create a sophisticated and modern, low-maintenance three-story home with strong architectural appeal and longevity in mind. Across the three floors, our clients required a basement carpark, a ground-floor living area with two bedrooms and a first-floor master suite.
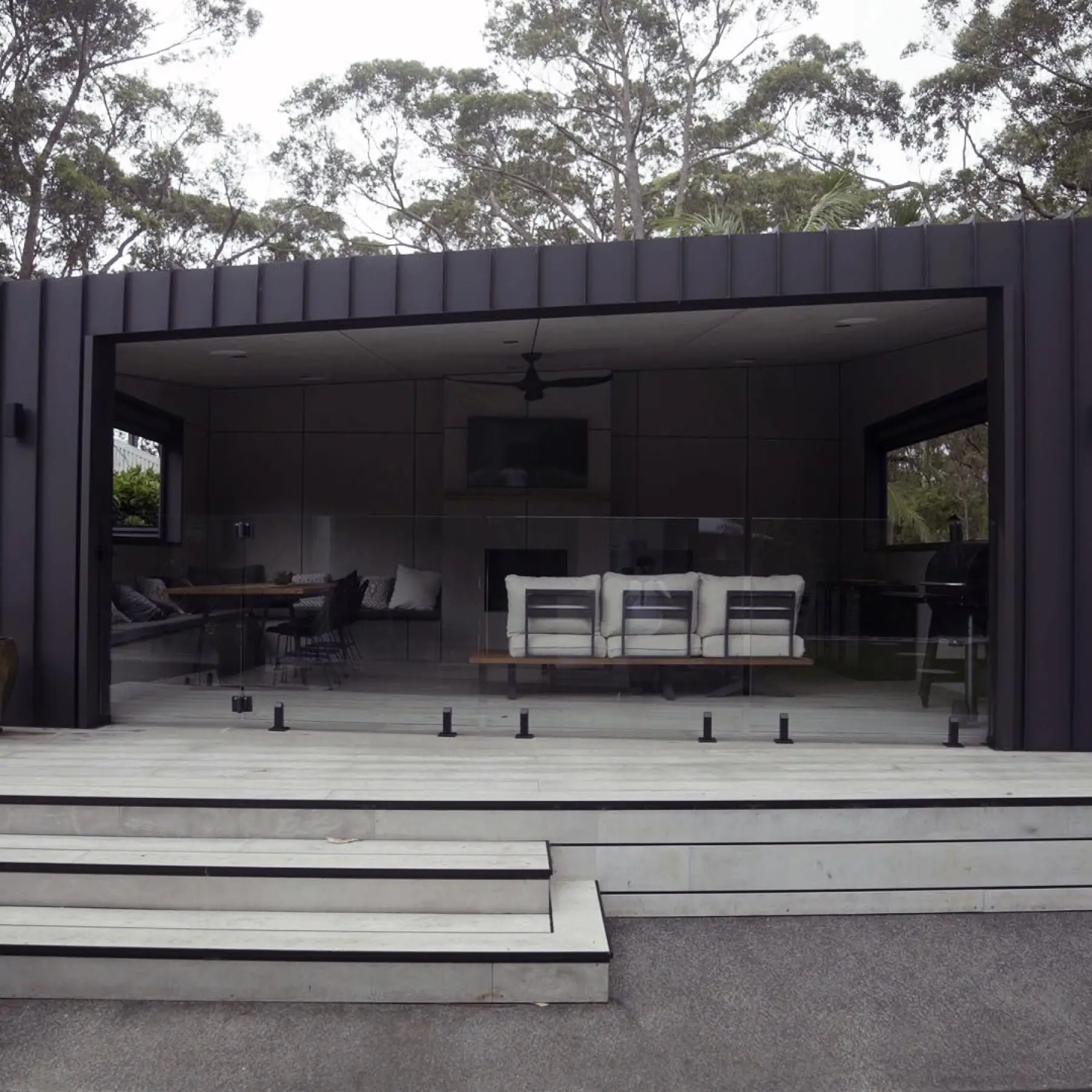
To achieve our client’s desired vision, we utilised a minimalist colour palette of greys and whites, contrasted with black window frames for a modern look and feel across both the interior and exterior.
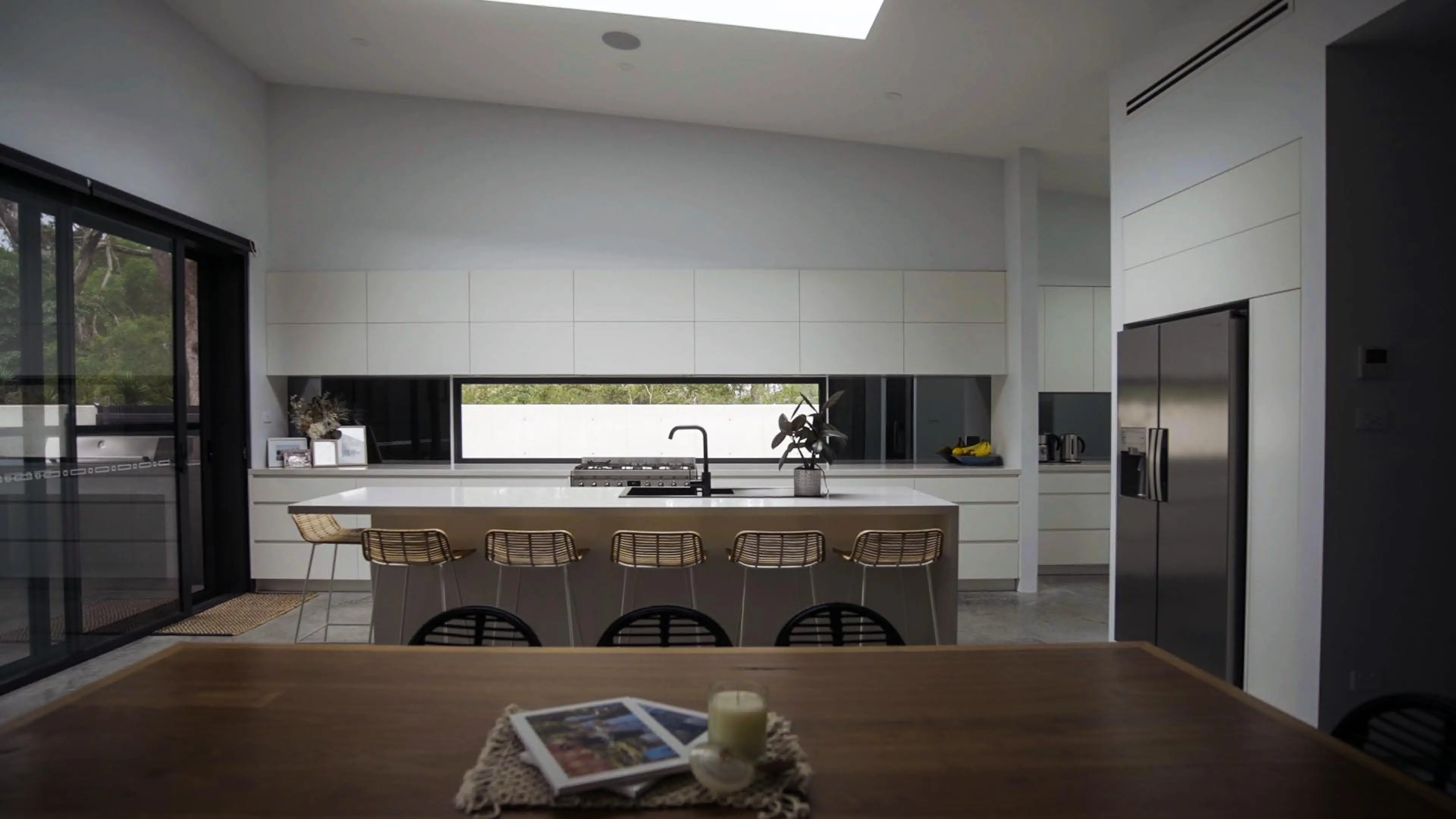
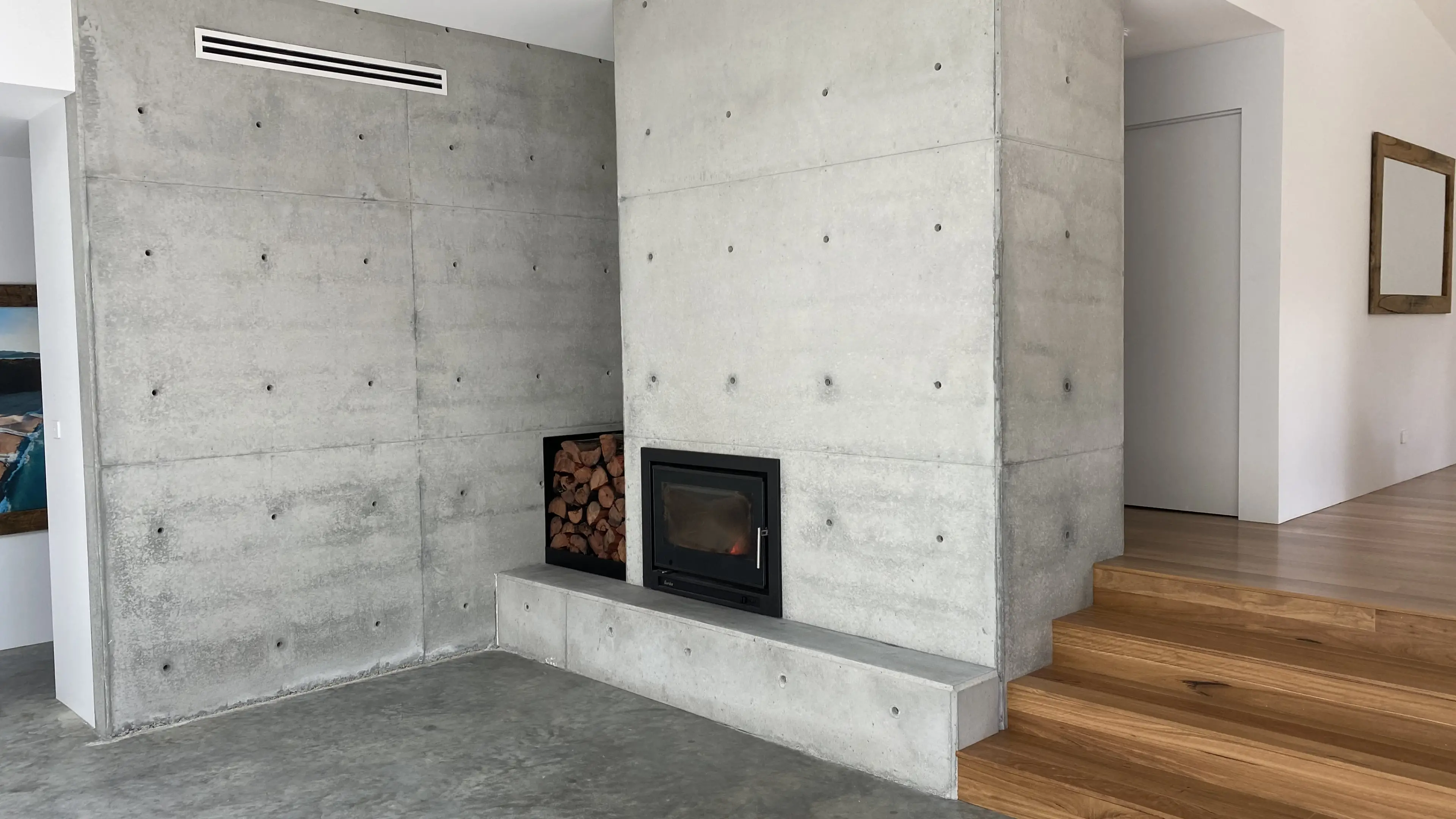
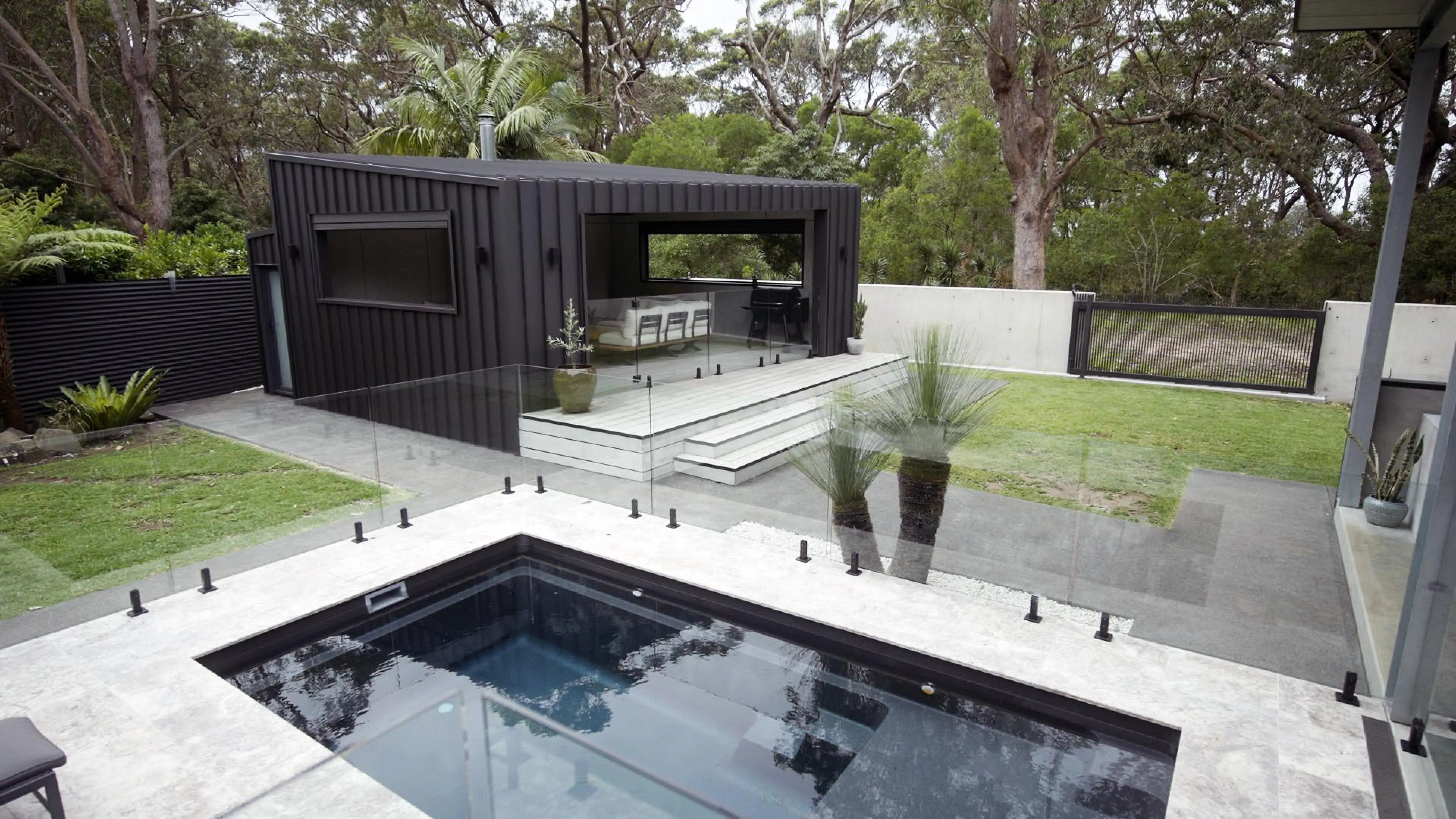
Off-from concrete walls create a stunning visual centrepiece that frames the fireplace in the living area and polished concrete floors create an industrial, yet homely feel within this space. Warm hardwood floors are found across the steps leading up to the lounge area and expansive windows draw in plenty of natural light, creating a grand sense of space.
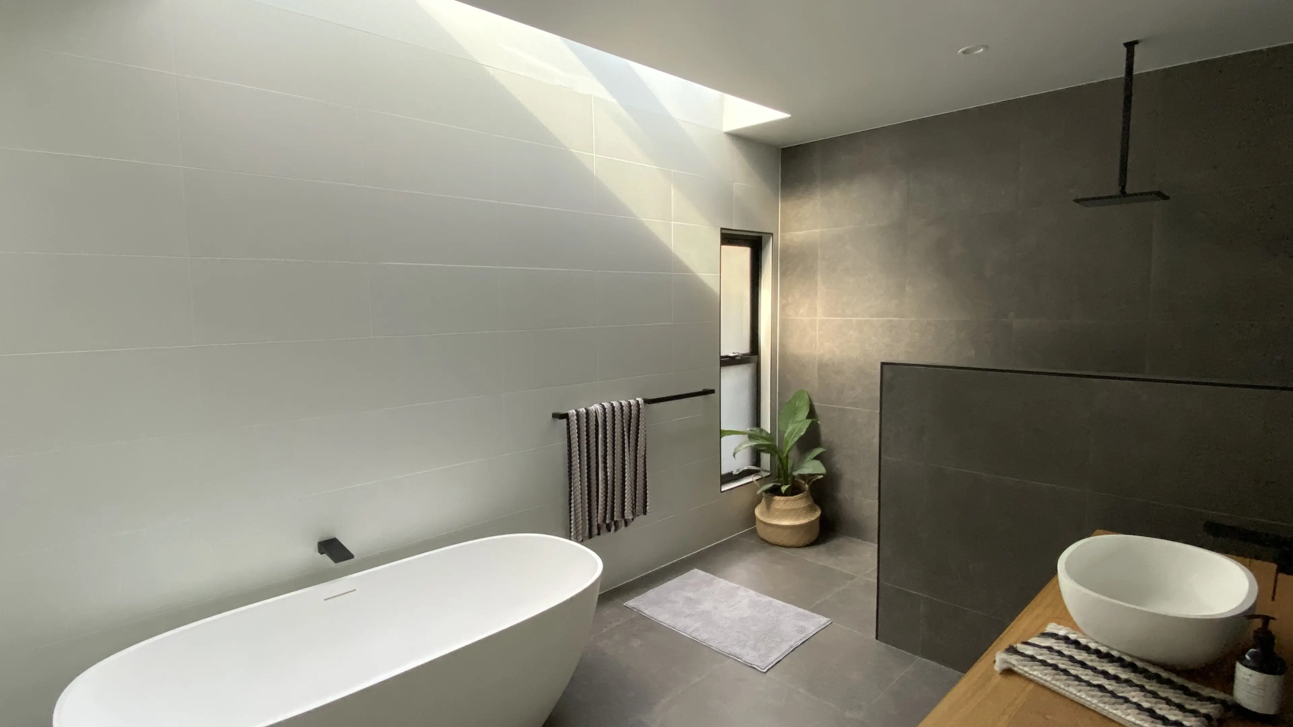
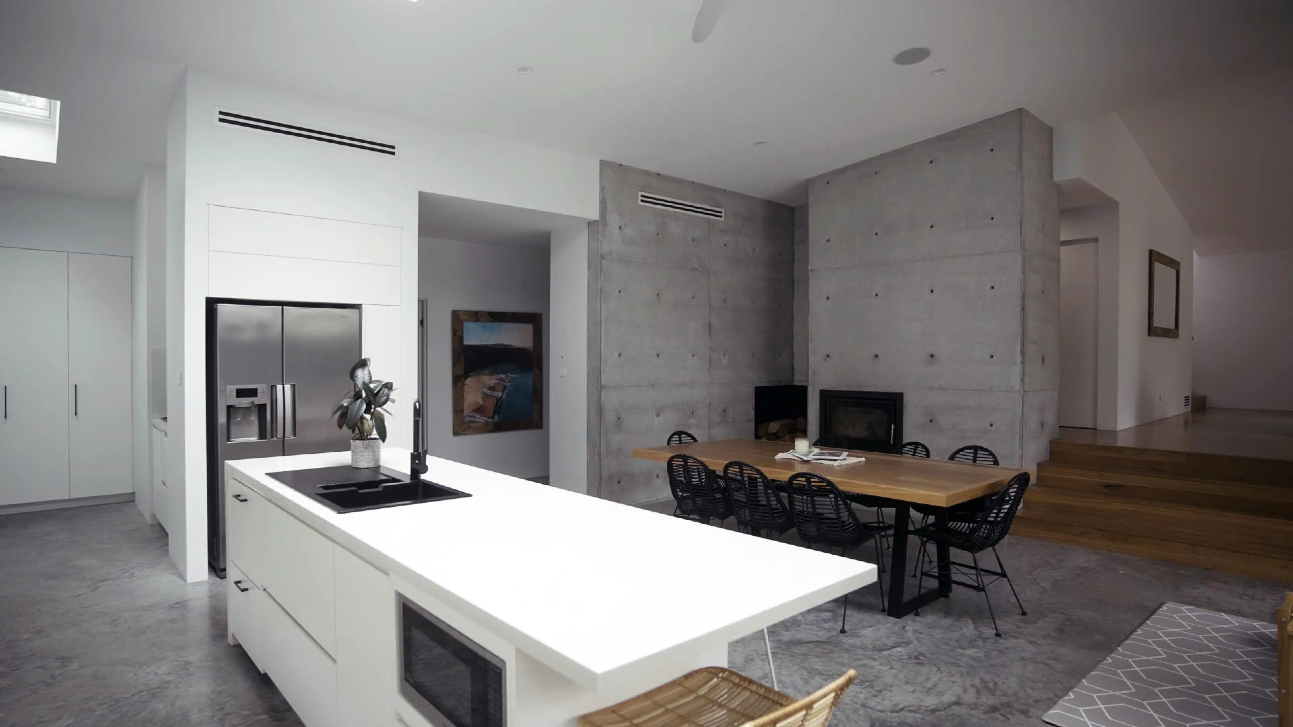
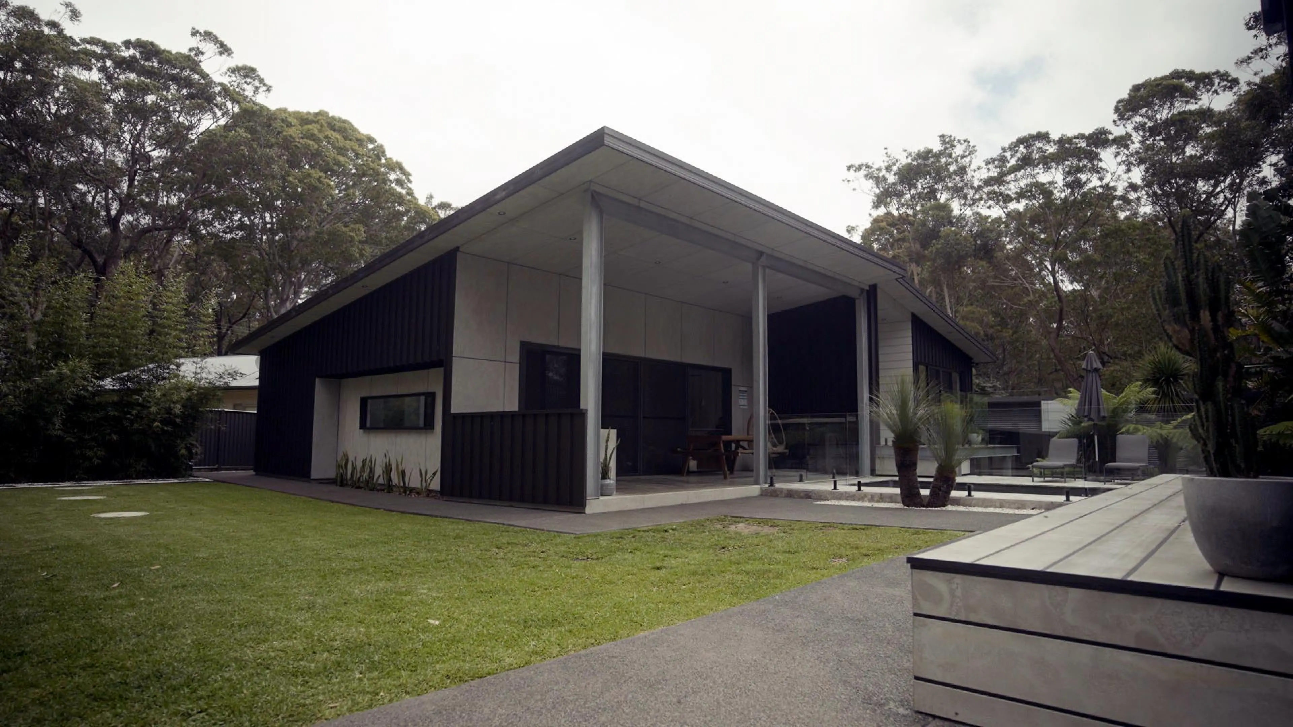
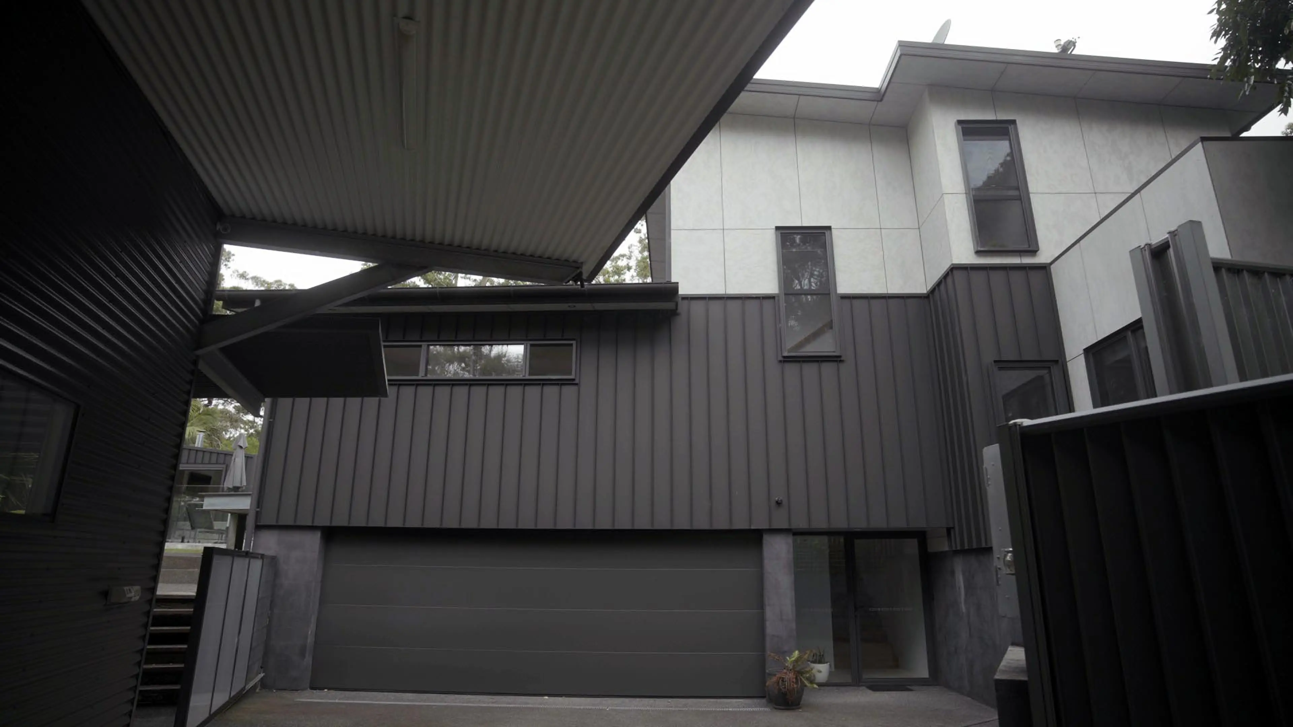
In the master suite, wooden touches can be found on the feature wall that conceals the walk-in wardrobe along with the cabinetry in the ensuite bathroom. Stone coloured tiles across the walls and flooring of the ensuite offer both practical and stylistic benefits and the corner window draws the outdoors in, creating a sense of peace and calm within this space. On the exterior, barestone eaves and Lysaght Enseam standing seam cladding were utilised, creating a balance between shapes and forms, while ensuring the home will stand the test of time with low-maintenance required.
